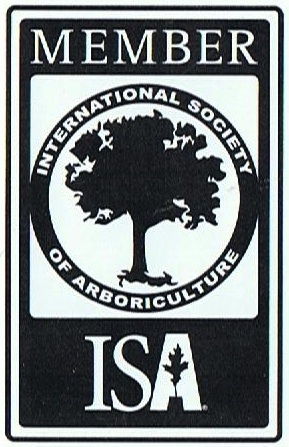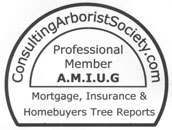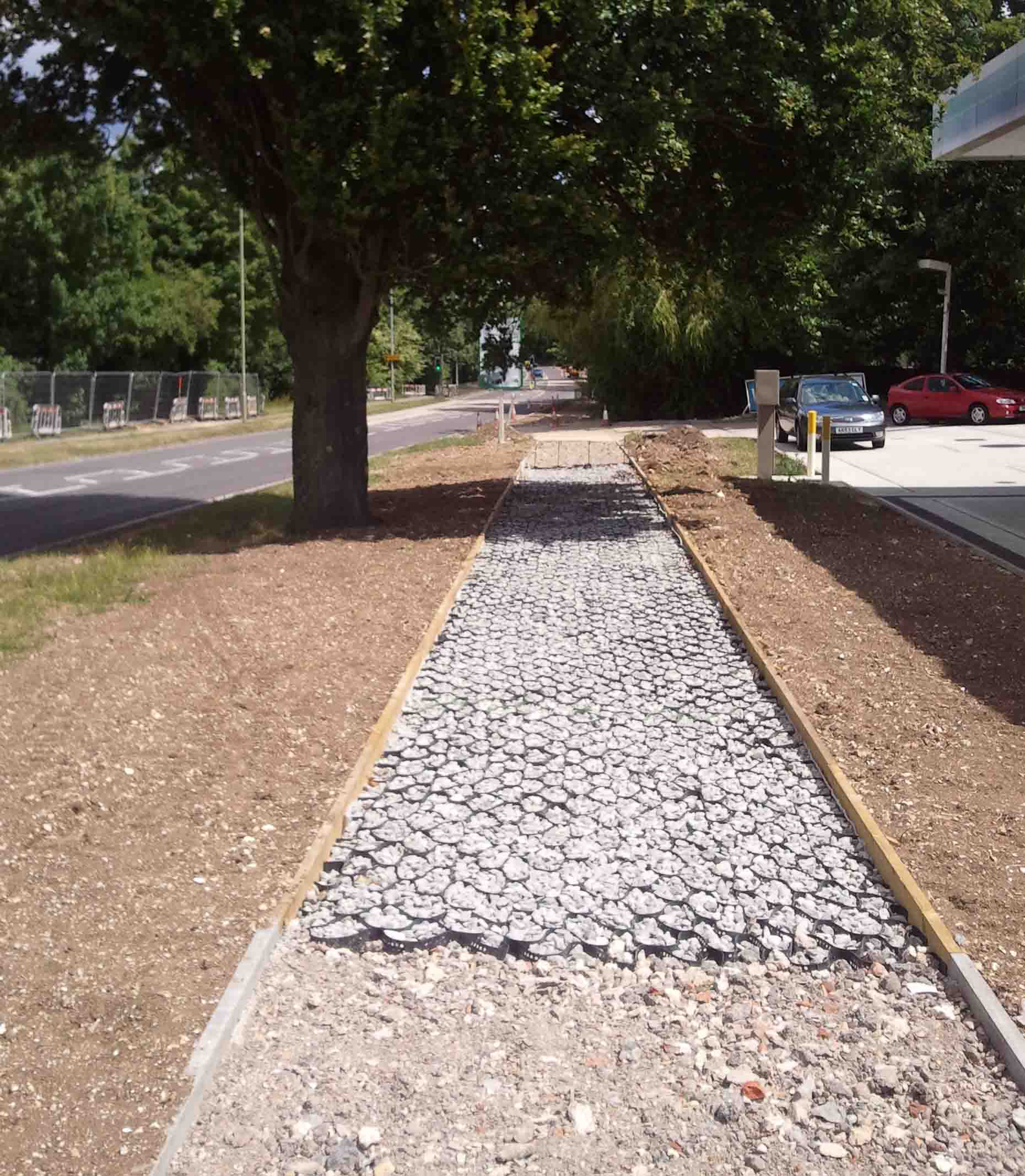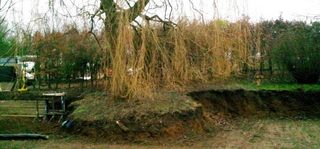


Harrison Arboriculture

Telephone 07915 847367 for more information.
Development site tree surveys (BS 5837 Surveys, Impact Assessments and Method Statements).

The majority of planning applications today that are near trees will require an arboricultural survey and method statement, this applies to any development with trees within or adjacent to the overall site which may be affected by any change in their surroundings or impact on the proposed development.
These provide information allowing the designs of a development to take the trees into consideration so that they can co exist for years subsequent to the development continuing to thrive and flourish as well as to protect trees during the construction phase ensuring adequate protection against inadvertent damage.
Usually known as a BS5837 Tree Survey they are based on recommendations first published by the British Standards Institute in 1991 and revised in 2005 and again in 2012 the full title of which is BS5837:2012 Trees in Relation to Design Demolition and Construction - Recommendations
BS5837 Tree Survey
This looks at all trees within and adjacent to the site independently of any layout proposals. It would normally be based on a topographical survey where one has been undertaken, or would plot the trees on a plan where no initial survey has been carried out (usually smaller developments), and identifies which trees should be retained and which could be removed.
The tree survey gives the trees unique reference numbers, categorises them in respect of their suitability for retention with regard to health and safety, their impact on the local environment and any cultural and environmental values they may provide.
The trees are accurately potted on a plan and colour coded for easy assessment by the planning authority. They are listed in a schedule, which includes overall dimensions, present condition, expected future contribution to the site and management recommendations for any remedial works that may be necessary.
Tree Constraints Plan (TCP)
Where trees are worthy of retention as highlighted by the tree survey, any constraints to the proposals are then assessed with the aid of a Tree Constraints Plan.
This expands on the tree survey which shows above ground features (canopy spreads) of trees to be retained and illustrates the area of ground around the trees as defined by British Standard 5837 that will require protection or special measures if any incursion is necessary. It provides a formula related to the stem diameter of the tree defining the extent of the area to be left undisturbed.
Ideally these details are then given to the designers so that they are able to see where trees constitute any constraints and produce a layout that takes them into consideration. However, layout plans are frequently been produced using the Tree Survey as reference and although experienced designers will often provide sufficient above ground consideration it is not until the development layout is overlaid on the constraints plan that all the arboricultural impacts and influences become apparent.
If planning applications for developments supporting good quality trees are made without these details, the Planning Authority will usually require the submission of a Constraints Plan either before the application will be approved or as a condition of approval.

Arboricultural Impact Assessment (AIA)
The arboricultural impact assessment lays out any potential impacts of your proposals both present and future from an arboricultural perspective and therefore may be considered unacceptable to the Local Authority.
It examines the below ground effects of the development which may require excavation such as foundations, roads and pathways, fencing and services, ground level influences such as vehicle movements and storage, alterations in ground levels and surface coverings which may affect the underlying soil.
Potential post development issues are also considered such as the predicted shade cast by trees in relation to their future growth potential, leaf and fruit, fall in relation to guttering and drains.
Arboricultural Method Statement (AMS)
Often a condition of approval the Arboricultural Method Statement follows on from an implications assessment, the method statement provides mitigation strategies including techniques and construction methods which can be used keeping the affects on trees to a minimum and allows the development to proceed reducing any future conflict with the development.
The method statement typically provides specifications for protective fencing, ground protection, any engineering solutions which may be be available to overcome constraints as well as any necesary arboricultural site supervision.
It is read in conjunction with a Tree Protection Plan.
Tree Protection Plan (TPP)
If the development is still viable following the Tree Survey and Implications assessment a tree protection plan will be required.
It includes the location of the protective barrier fence, any areas that require either temporary or permanent ground protection to facilitate vehicular movements or scaffolding and works such as trenching, surfacing, building within protection areas.
In some situations additional Protection Plans may be required for different stages of the development where protective fencing requires adjustment as works proceed.
Landscape Plans
Do I need an Arboricultural Report?
If you have any significant trees close to your development it is likely that the local planning authority will ask you to provide information about the trees, which would be retained and how they would be protected from any changes in their surroundings due to your development.
This is normally in the form of a British Standard 5837 'Trees in Relation to Construction-Recommendations' and asks for the advice of a tree consultant in respect to often highly complex issues relating trees to the built environment.